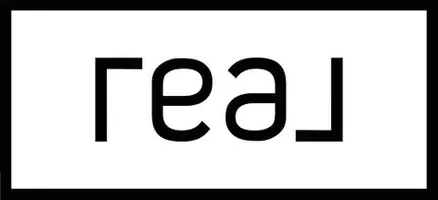1063 SW Sand Oak DR Palm City, FL 34990
3 Beds
3 Baths
2,667 SqFt
UPDATED:
Key Details
Property Type Single Family Home
Sub Type Single Family Detached
Listing Status Active
Purchase Type For Sale
Square Footage 2,667 sqft
Price per Sqft $277
Subdivision Hunters Creek
MLS Listing ID RX-11104677
Style Ranch
Bedrooms 3
Full Baths 3
Construction Status Resale
HOA Fees $100/mo
HOA Y/N Yes
Year Built 2001
Annual Tax Amount $5,149
Tax Year 2024
Lot Size 0.360 Acres
Property Sub-Type Single Family Detached
Property Description
Location
State FL
County Martin
Area 9 - Palm City
Zoning R-2B
Rooms
Other Rooms Family
Master Bath Mstr Bdrm - Ground, Mstr Bdrm - Sitting
Interior
Interior Features Entry Lvl Lvng Area, Foyer, Pantry, Split Bedroom, Walk-in Closet
Heating Central
Cooling Ceiling Fan, Central, Electric
Flooring Carpet, Ceramic Tile
Furnishings Unfurnished
Exterior
Exterior Feature Custom Lighting, Screen Porch, Shutters
Parking Features Garage - Attached
Garage Spaces 2.0
Pool Child Gate, Equipment Included, Heated, Inground, Salt Chlorination, Screened
Community Features Deed Restrictions, Gated Community
Utilities Available Public Sewer, Public Water
Amenities Available None
Waterfront Description None
View Lake
Roof Type Comp Shingle
Present Use Deed Restrictions
Exposure Southwest
Private Pool Yes
Building
Lot Description 1/4 to 1/2 Acre
Story 1.00
Foundation Block, Concrete
Construction Status Resale
Schools
Elementary Schools Bessey Creek Elementary School
Middle Schools Hidden Oaks Middle School
High Schools Martin County High School
Others
Pets Allowed Yes
HOA Fee Include Common Areas
Senior Community No Hopa
Restrictions Commercial Vehicles Prohibited
Security Features Gate - Unmanned
Acceptable Financing Cash, Conventional, FHA, VA
Horse Property No
Membership Fee Required No
Listing Terms Cash, Conventional, FHA, VA
Financing Cash,Conventional,FHA,VA
Pets Allowed Number Limit
Virtual Tour https://www.propertypanorama.com/1063-SW-Sand-Oak-Drive-Palm-City-FL-34990/unbranded





