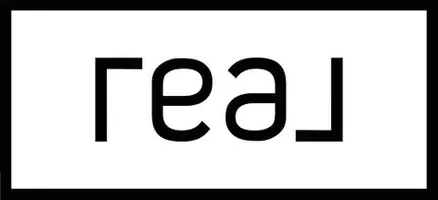2261 SW 15th Pl Deerfield Beach, FL 33442
2 Beds
2 Baths
1,182 SqFt
UPDATED:
Key Details
Property Type Single Family Home
Sub Type Single
Listing Status Active
Purchase Type For Sale
Square Footage 1,182 sqft
Price per Sqft $329
Subdivision The Meadows Of Crystal Lake
MLS Listing ID F10503272
Style No Pool/No Water
Bedrooms 2
Full Baths 2
Construction Status Resale
HOA Fees $650/mo
HOA Y/N Yes
Year Built 1978
Annual Tax Amount $1,028
Tax Year 2024
Lot Size 1,800 Sqft
Property Sub-Type Single
Property Description
Location
State FL
County Broward County
Area N Broward Dixie Hwy To Turnpike (3411-3432;3531)
Zoning PUD
Rooms
Bedroom Description Entry Level
Other Rooms Utility/Laundry In Garage
Dining Room Dining/Living Room
Interior
Interior Features First Floor Entry, Foyer Entry, Pantry, Split Bedroom, Vaulted Ceilings, Walk-In Closets
Heating Central Heat, Electric Heat
Cooling Ceiling Fans, Central Cooling, Paddle Fans
Flooring Carpeted Floors, Laminate, Tile Floors
Equipment Dishwasher, Disposal, Dryer, Electric Range, Electric Water Heater, Microwave, Refrigerator, Self Cleaning Oven, Washer
Exterior
Exterior Feature Exterior Lighting, Exterior Lights, High Impact Doors, Screened Porch
Garage Spaces 1.0
Water Access N
View Garden View
Roof Type Comp Shingle Roof
Private Pool No
Building
Lot Description Less Than 1/4 Acre Lot
Foundation Concrete Block Construction
Sewer Municipal Sewer
Water Municipal Water
Construction Status Resale
Others
Pets Allowed No
HOA Fee Include 650
Senior Community Verified
Restrictions Assoc Approval Required,No Leasing
Acceptable Financing Cash, Conventional, FHA, VA
Membership Fee Required No
Listing Terms Cash, Conventional, FHA, VA
Special Listing Condition As Is






