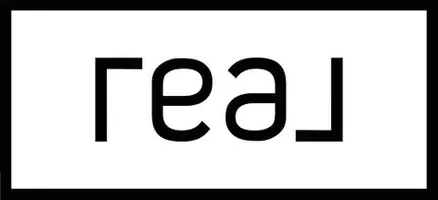1326 SW Briarwood DR Port Saint Lucie, FL 34986
4 Beds
2 Baths
2,003 SqFt
OPEN HOUSE
Sun May 18, 1:00pm - 3:00pm
UPDATED:
Key Details
Property Type Single Family Home
Sub Type Single Family Detached
Listing Status Active
Purchase Type For Sale
Square Footage 2,003 sqft
Price per Sqft $237
Subdivision Heatherwood
MLS Listing ID RX-11078337
Bedrooms 4
Full Baths 2
Construction Status Resale
HOA Fees $198/mo
HOA Y/N Yes
Year Built 1996
Annual Tax Amount $8,653
Tax Year 2024
Lot Size 10,454 Sqft
Property Sub-Type Single Family Detached
Property Description
Location
State FL
County St. Lucie
Community Heatherwood
Area 7500
Zoning RS-3PS
Rooms
Other Rooms Cabana Bath, Great, Laundry-Inside
Master Bath Dual Sinks, Mstr Bdrm - Ground, Separate Tub, Spa Tub & Shower
Interior
Interior Features Built-in Shelves, Entry Lvl Lvng Area, Fireplace(s), French Door, Pantry, Roman Tub, Split Bedroom, Walk-in Closet
Heating Central, Electric
Cooling Central, Electric, Paddle Fans
Flooring Laminate, Tile
Furnishings Furniture Negotiable,Unfurnished
Exterior
Exterior Feature Auto Sprinkler, Covered Patio, Screened Patio
Parking Features Driveway, Garage - Attached
Garage Spaces 2.0
Pool Child Gate, Equipment Included, Gunite, Inground, Screened
Community Features Deed Restrictions, Sold As-Is, Gated Community
Utilities Available Cable, Electric, Gas Natural, Public Sewer, Public Water, Underground
Amenities Available Park, Playground, Sidewalks, Street Lights
Waterfront Description None
View Pool
Roof Type Barrel
Present Use Deed Restrictions,Sold As-Is
Exposure Northwest
Private Pool Yes
Building
Lot Description < 1/4 Acre, Interior Lot, Paved Road, Private Road, Sidewalks, West of US-1
Story 1.00
Entry Level 1.00
Foundation CBS
Unit Floor 1
Construction Status Resale
Others
Pets Allowed Restricted
HOA Fee Include Common Areas,Management Fees,Manager
Senior Community No Hopa
Restrictions Buyer Approval,Lease OK w/Restrict,Maximum # Vehicles,No RV,Tenant Approval
Security Features Gate - Unmanned
Acceptable Financing Cash, Conventional, FHA, VA
Horse Property No
Membership Fee Required No
Listing Terms Cash, Conventional, FHA, VA
Financing Cash,Conventional,FHA,VA
Pets Allowed Number Limit
Virtual Tour https://www.propertypanorama.com/1326-SW-Briarwood-Drive-Port-Saint-Lucie-FL-34986/unbranded





